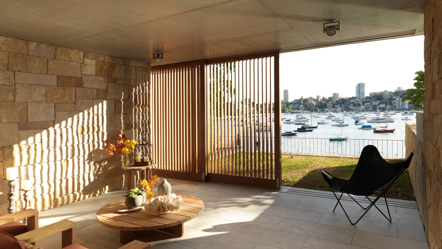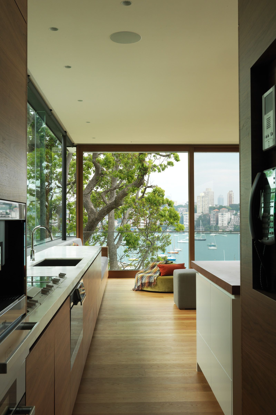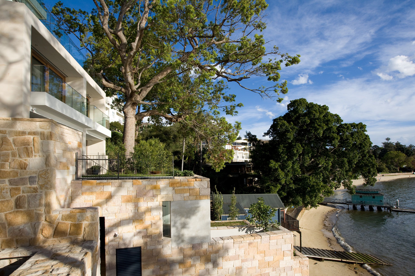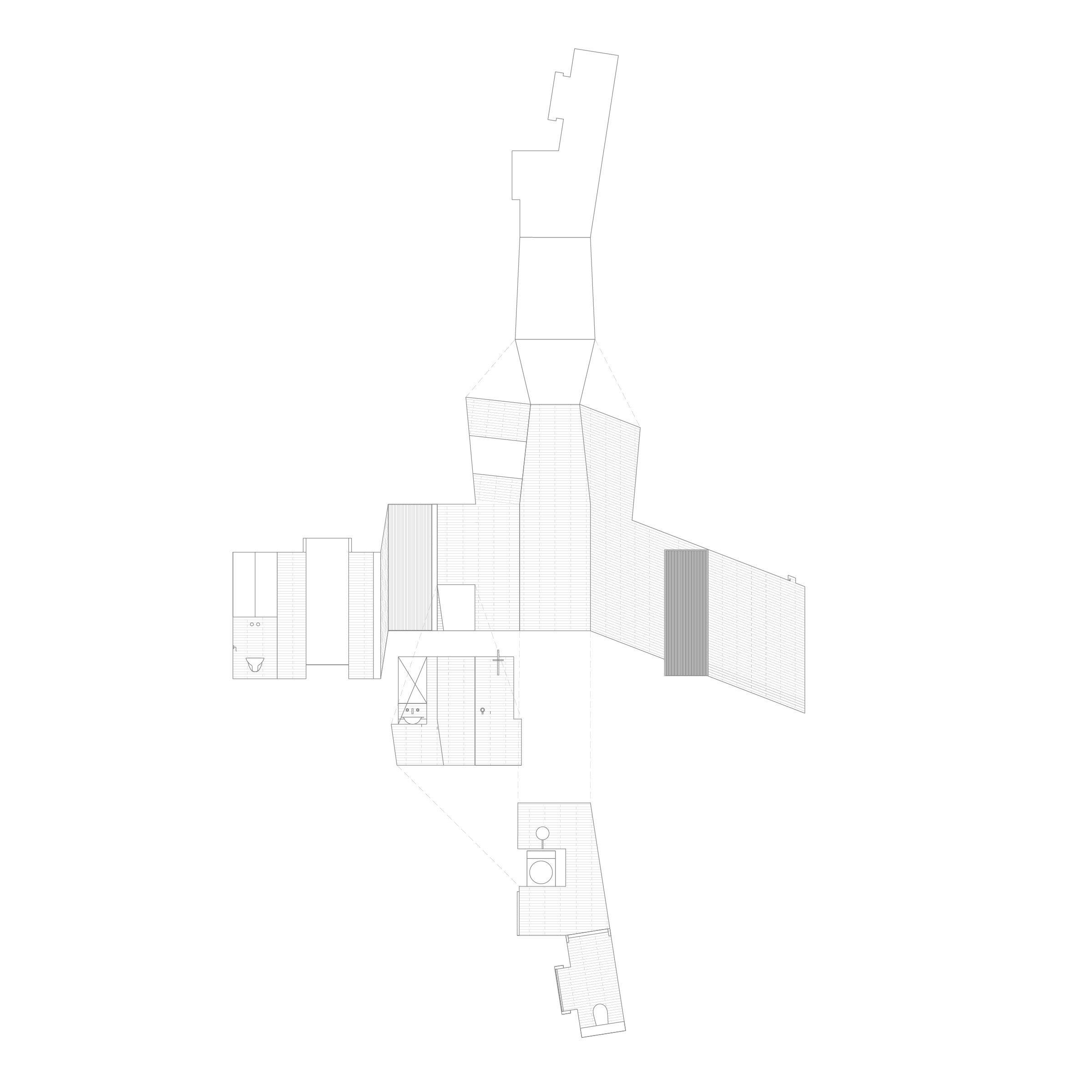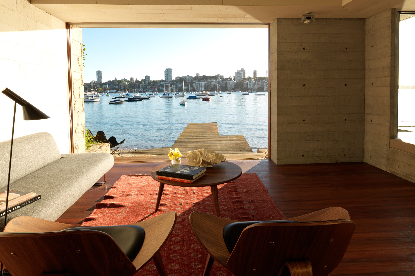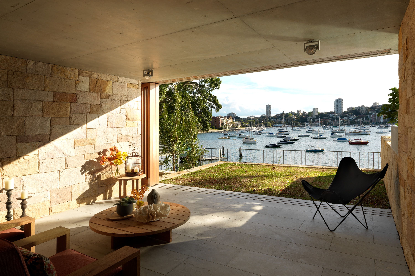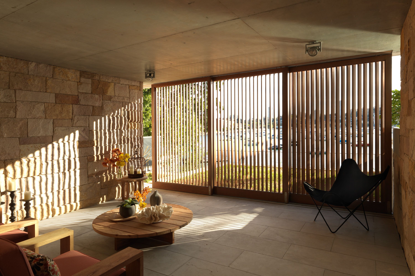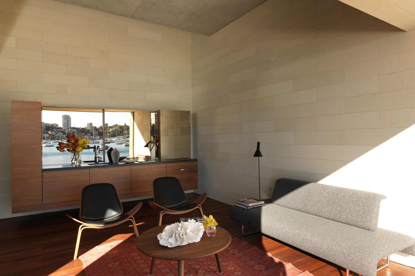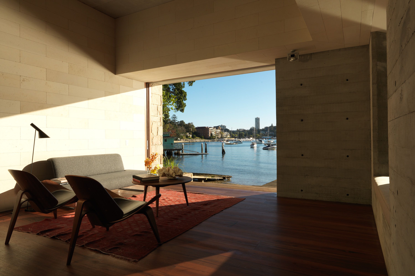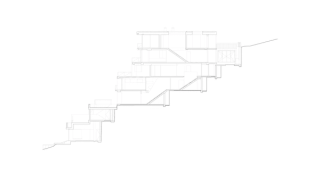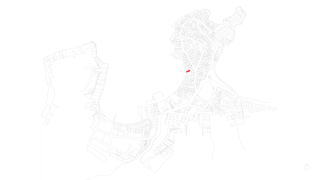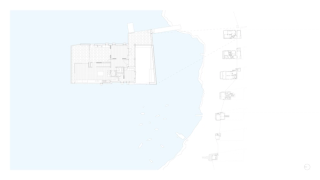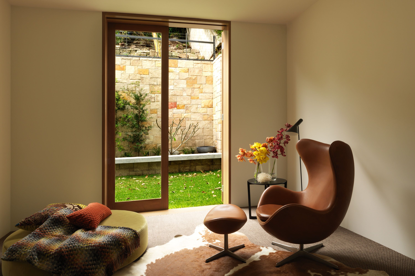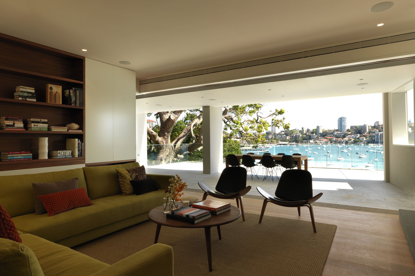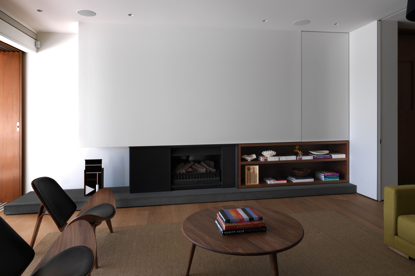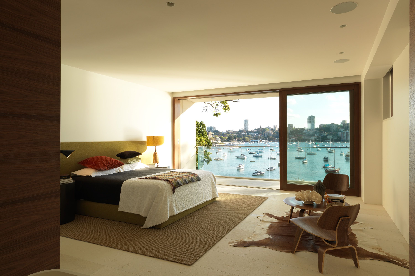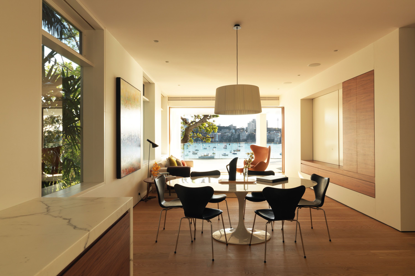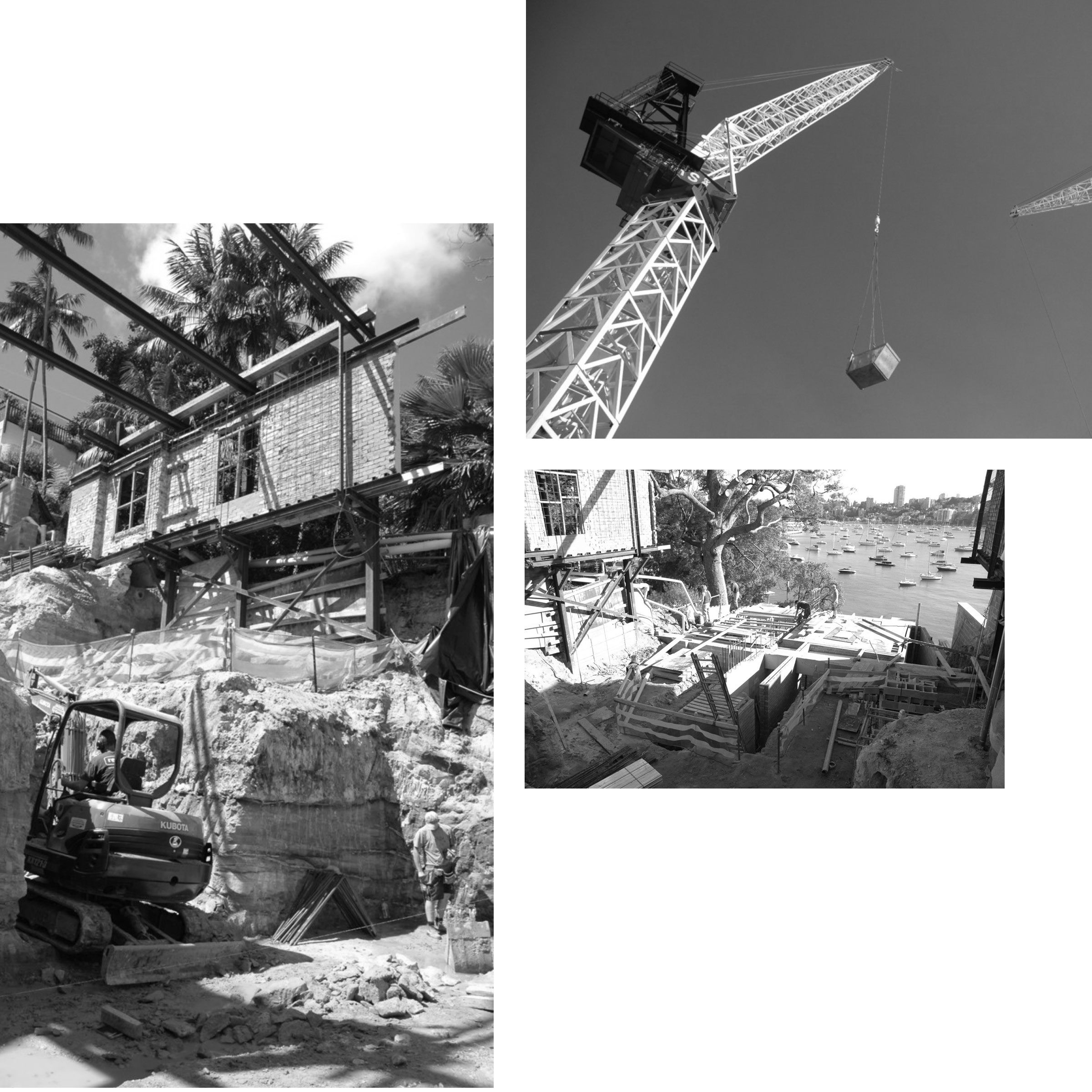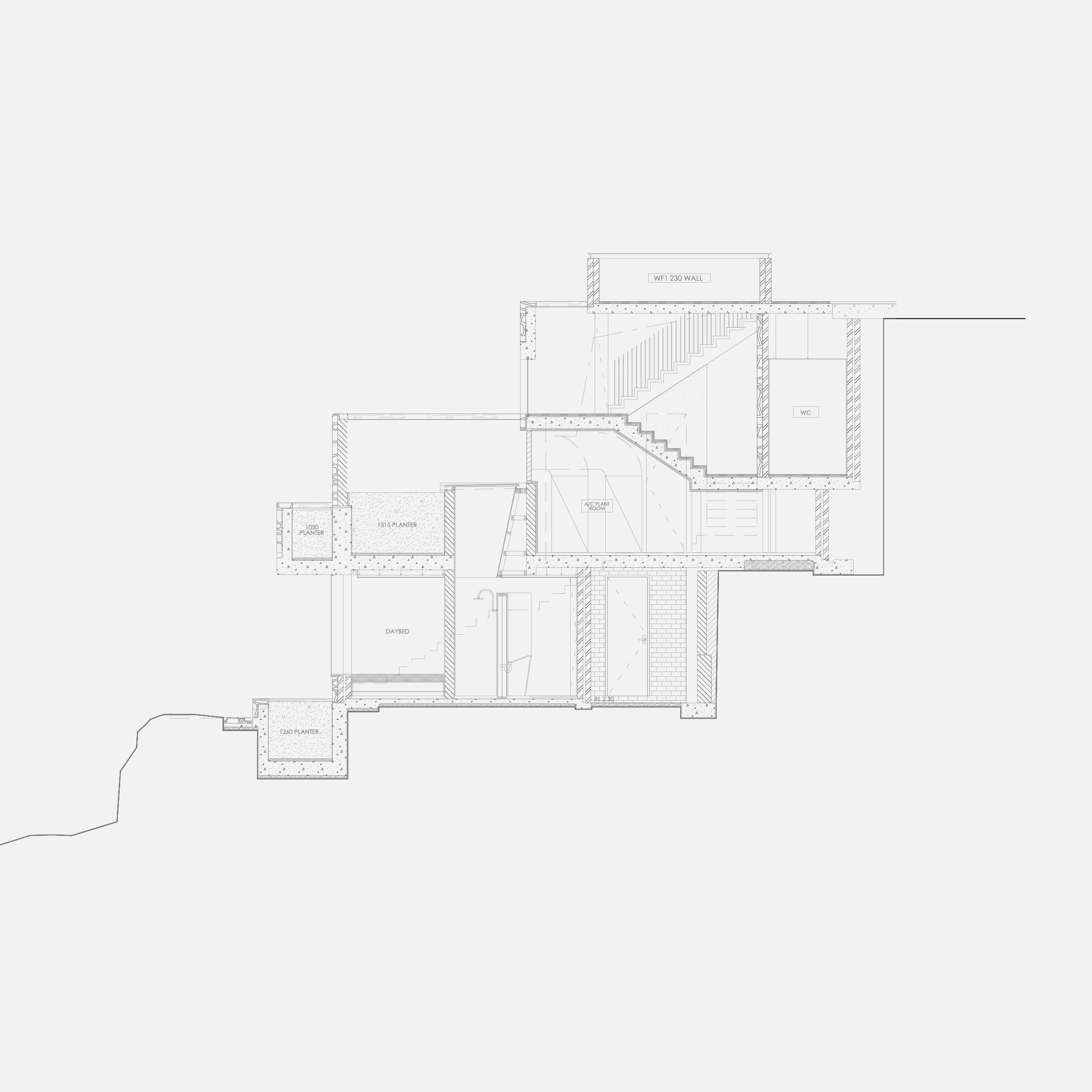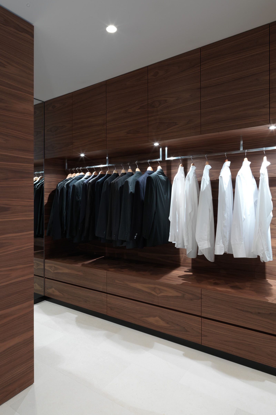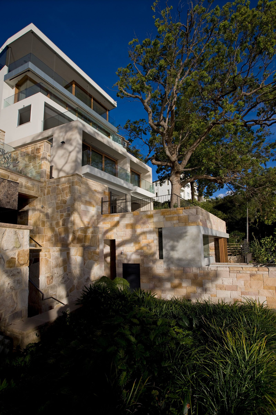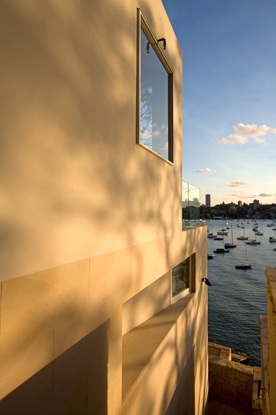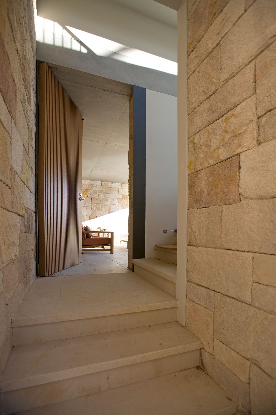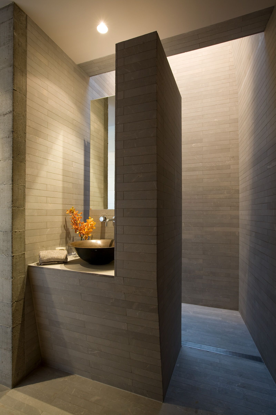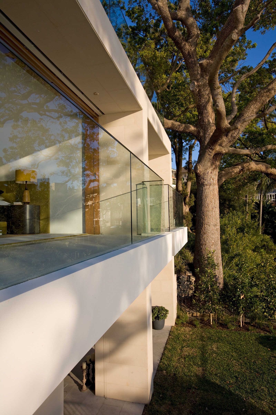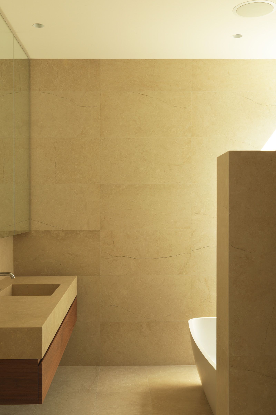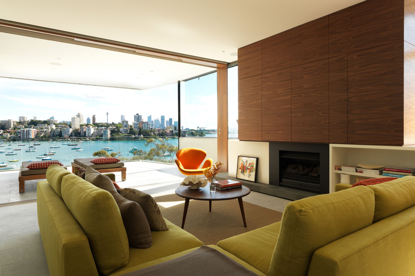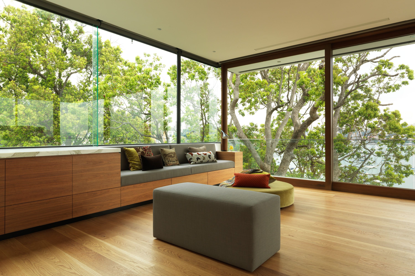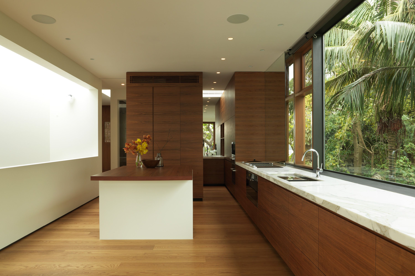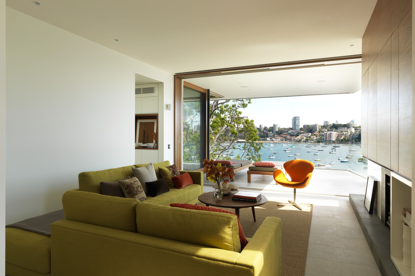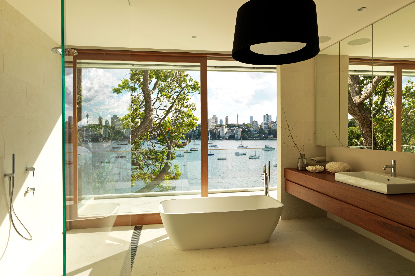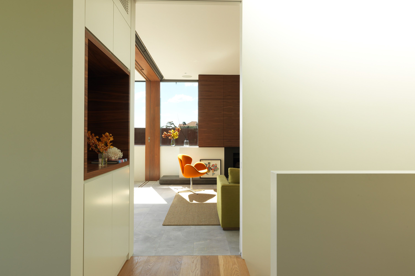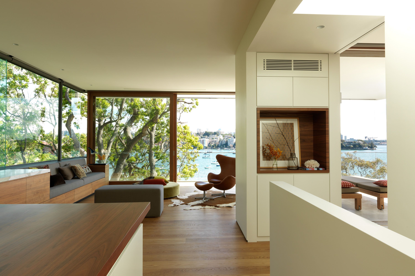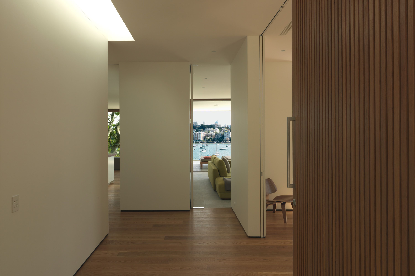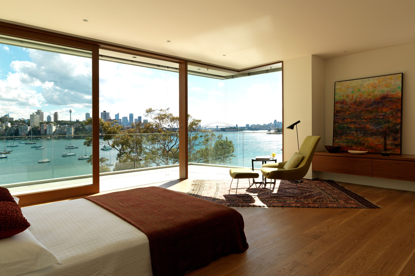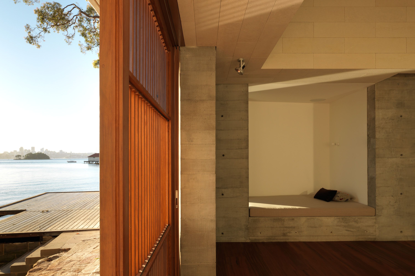RECONSTRUCTING A WATERFRONT SITE
Harbourside Villas and Boathouse
Location
Point Piper, Sydney
Completion
2009
Type
Residential
Client
Private
Traditional Custodians
Gadigal and Birrabirragal
The Point Piper Apartment Building is located on a steeply sloping waterfront site above Seven Shillings beach. Classified as an alterations and additions to an existing 4 level duplex building, the redevelopment of the site now consists of a seven level structure containing one luxury 3 level apartment, an upper level two storey apartment with a private rear courtyard, and two levels of harbourside landscape structures including a small boathouse on the water's edge.
The client for the project requested a restrained, classical building of high quality for its prestigious Point Piper location. The site held several constraints that shaped the proposal, including complex title arrangements with neighbouring properties to overcome the limits of a 1m right of way pedestrian access to Wolseley Rd; vehicular access and parking being located in the adjacent property development, constructed simultaneously, that was accessed through a carlift and tunnel; the requirement of a tower crane with 55m reach for the ingress and egress of materials and debris to trucks on Wolseley Rd, and apartment levels being determined by adjacencies with the neighbouring parking to provide level access across the properties, and by the limits of a deviation of the sewer mains incorporated into the cross section of the building.
The boathouse is designed as cavernous retreat from the harbour, the lower apartment, relying primarily on its western orientation for light and air, uses strong alignments to shape a deep plan with a layering of thresholds framing the harbour beyond, the upper apartment opens to the sky drawing light and air from multiple orientations and viewpoints.
Our scope included the detailed design of all interiors. The palette transitions from a robust palette of concrete and sandstone at the waters edge, gradually becoming a more refined palette of oak and honed limestone on the upper levels more distanced from the water.
The upper apartment, capitalising on substantial views west towards the Opera House and Harbour bridge, is open and airy, with large windows integrated into the façade to increase the connection not just with views but also substantial adjacent tree canopies.
Credits
Team
Andrew Burges, Cameron Donald, Louise Lovmand, Joanna Butler, Jeremy Bull, Celia Carroil, Laure Vandenbroucke, Min Dark, James Fegali
Builder
Ant Building
Awards
2011
Heritage Award, Woollahra Council Architecture Award
